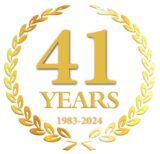WHITE INDUSTRIES PRE-ENGINEERED STEEL BUILDINGS
White Industries produces all your Steel Buildings to fit your plan.
Clear Span
Tapered Columns
Double Slope
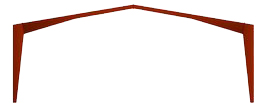
Double slope (Gabled) clear span frames with tapered columns not only allow for total utilization of floor space, but also can be built with any roof pitch to take advantage of unobstructed headroom.
Clear Span
Straight Columns
Double Slope
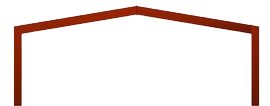
Double slope (Gabled) clear span frames with straight columns have the same space saving characteristics as the tapered column frame. The columns can be easily trimmed around when the interior is to be finished.
Clear Span
Straight Columns
Single Slope
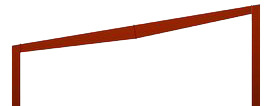
Single slope clear span frames are used for a variety of reasons. Roof drainage can be directed to one area. A store front mansard or canopy can be applied to the front (high sidewall). Parapet endwalls can be added to have a totally hidden roof.
Multi-Span
Tapered Columns
Double Slope
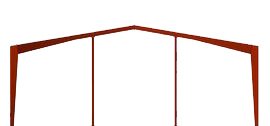
Double slope (Gabled) multi-span frames have interior columns. This configuration can be used to reduce cost and can also be used on buildings too wide for clear span frames.
Multi-Span
Straight Columns
Double Slope
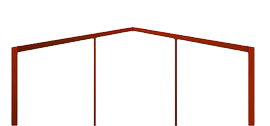
Double slope (Gabled) multi-span frames with straight columns can be used when interior partition walls need to be joined at the frame line or when the interior wall are to be trimmed or finished in some manner.
Multi-Span
Straight Columns
Single Slope
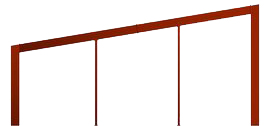
Single slope multi-span frames help reduce cost of wider buildings as well as allow for easy finishing of interior around main frame columns.
Lean-To
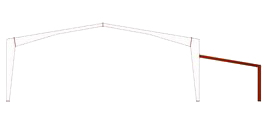
A lean-to frame is an excellent low cost way to add additional floor space to any type of building. A lean-to can be left open or can be partially or completely enclosed.
Canopy
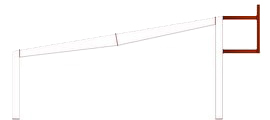
Canopies can be added to any style of building to provide cover from weather. The frontal area can be used for signs or other types of advertising.
Over Hangs
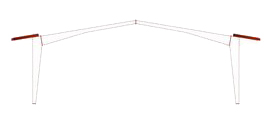
Overhangs can be added to the gabled endwalls, sidewalls or both. Overhangs are both functional as well as adding to the appearance of a building.
